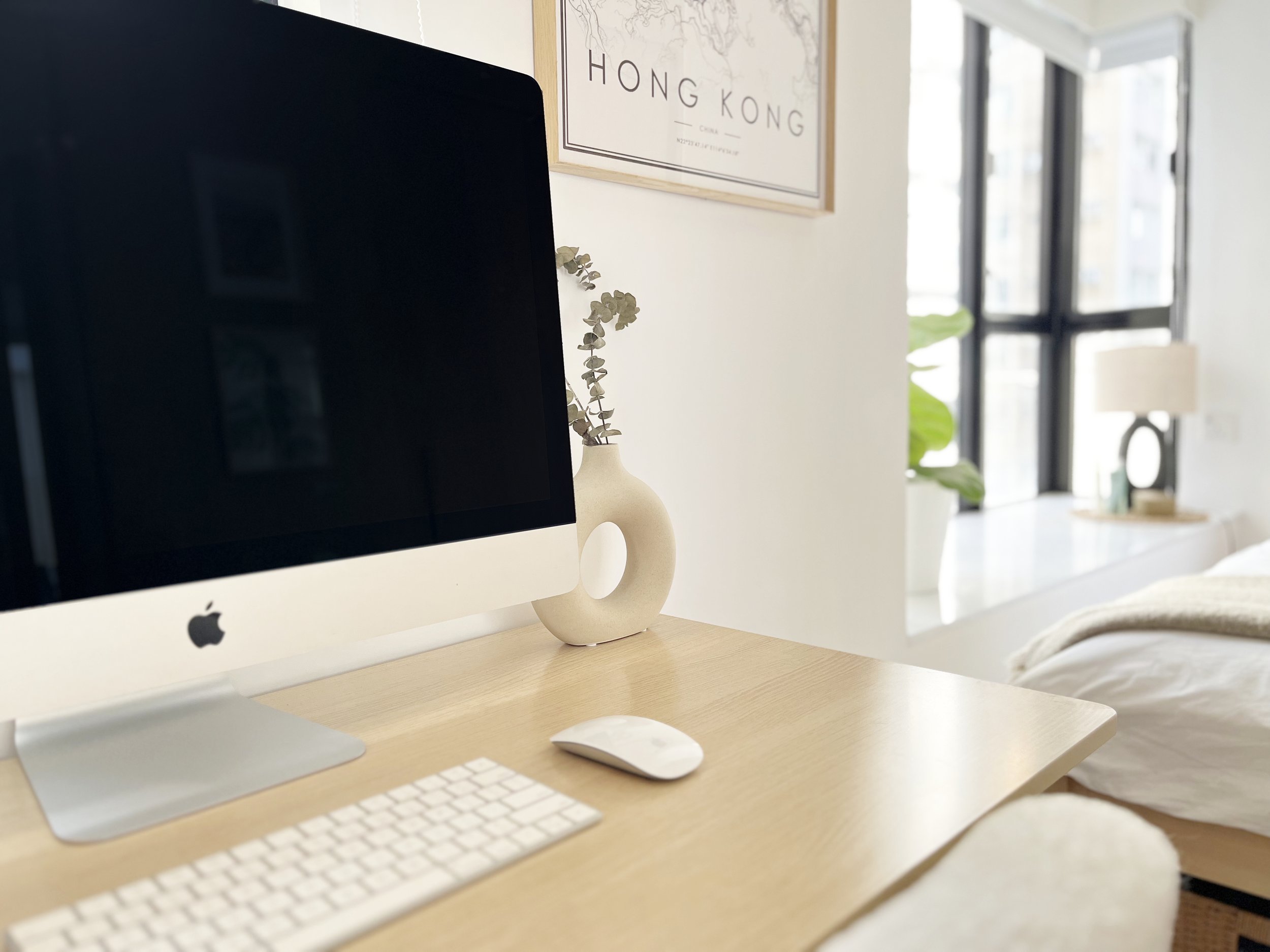
SERVICES
DESIGN FEASIBILITY STUDY
DESCRIPTION
This service is ideal for people who are planning on carrying out construction works for a fit out, renovation or refurbishment but would like to understand the possibilities for the layout planning and to know more information about the cost and timeline for the construction phase, before committing to a full scope of Interior Design. This service only provides you the initial stages of the Interior Design Consultancy Service, giving you enough information so you can contact a Contractor and ask for estimates.
HOW IT WORKS
01
STAGE 1 - UNDERSTANDING OF THE PROJECT
The initial stage of the project and the crucial moment to fully understand the scope of works, the client’s requirements and priorities, the vision, budget and timelines in mind. It’s also very important to take this time to conduct all necessary surveys on the existing places to find out the possibilities for the project regarding space planning, to point out the limitations in respect of regulations and if any authorized person will be required to be on board to submit any application to the relevant department. It’s based on this phase that a final fee proposal can be prepared.
02
STAGE 2 - PRELIMINARY CONCEPT DESIGN
After learning all the existing site conditions, a preliminary concept design is prepared based on the client briefing. This usually includes layout plans, reference images, material and colour palletes, any sketches and coloured elevations to help illustrate the overall intention and check possibilities for the space.
With the ‘Design Feasibility Study Presentation’ you will be able to understand what would be required to make the project a reality and to show to a contractor.
-
‘Design Feasibility Study Presentation’ including:
Proposed 2D floor plan with indicative furniture layout;
Moodboard with reference images, proposed colour scheme, materials, finishes and recommendations of furniture and decor (if applicable);
Sketches to help you understanding the concept and explore some details, when necessary.
-
2-4 weeks for initial ‘Design Feasibility Study Presentation’.
1-2 weeks for each revision.
Please note that specific timelines depend on the size and extent of the project, as larger projects might take longer.
-
‘INTERIOR DESIGN’
Continue the design development of your project and bring it to life.
-
This is a preliminary concept design package only and no construction drawings or details will be provided. The cost and timeline that you might obtain from a contractor are indicative only.
Are you interested in knowing more information about this service or requesting a quote?
ALL SERVICES





